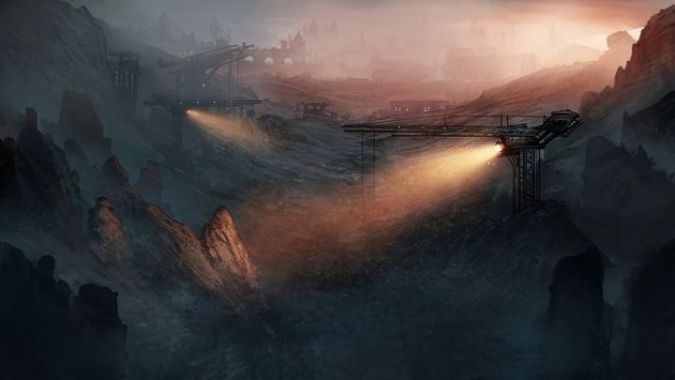With the brief set and our team formed we started looking into the concepts suggest by the brief. Such as Katie Nobel’s work or James Daltons’s.
However, In the end we came to the conclusion that we preferred Katie Nobel’s work.
We really liked the illustrative style and sense of atmosphere in Katie’s concepts. They were worlds that lived in but muted overall.
In the end though, we decided to go with her concept called Abyss.

Abyss by Katie Nobel
We got a post apocalyptic vibe from this piece, with the somewhat ‘broken valley’ littered with industrial machines and several destroyed looking buildings in the distance. As a result we began to brainstorm a few ideas and concepts revolving around the subject of post apocalyptic worlds. We liked the area we were looking into but realised most of our ideas were too similar to the likes of Fallout or The Last Of US.
Fallout Concept Art
The Last Of Us Concept Art
Our ideation process changed whenever we started to look at the apocalyptic world concept differently. Before we had been looking at the world from the exterior, landscapes, valleys and cities but what about interiors?
I started to look into interior concepts, some apocalyptic some not, just to get an idea of how others visualise the design process of a building interior.
Colin Geller Concept work for the video game Resistance 3



I really liked these concepts due to the use of light and tone in each which really adds to the atmosphere, this is shown particularly well in the wood shop image (bottom) where there’s a slight build up of haze as our eye moves to the background of the image. In addition I particularly like their destructive appearances, however the level of destruction in each differs, regardless you can tell something bad happened in each. My personal favourite is the bedroom. At a glance it seems fairly normal but with closer inspection we can see blood smeared across the room, mirror shattered and diminishing wall furnishing creating the impression that something horrible happened.
A piece of concept art from Ubisoft game studios

As well as the destructive appearance of the building it really liked the angle we see the interior from. I thought it was a nice overview shot we could use to show off our final renders.
Zdenek Sasek Concept Work for an untitled video game
These really stood out to me for the use of perspective in each and the tonality shown is just awesome. I really like the consistent style displayed, if i get round to making some concept work I’ll to referring to these heavily for reference.
Interior room concepts by unknown Artist
Unfortunately I couldn’t find the artist who designed these but still thought they were great ways of visualising our room designs.
To further develop our reference sources Edward put together a Pinterest board with loads of great images to study.
As we developed our idea further, We established what would be our final concept to base our modelling off. A Murder Scene.
Inspired by the games like Silent Hill:PT and Amnesia, we decided to create an interior scene for our modelling assignment but add a sinister twist to it.
Silent Hills: PT-Konami
Announcement trailer
Game play Trailer
We really liked the focused and enclosed area within PT, it consists of a small area but has a lot of varying detail and a very tense atmosphere which continuously builds up over time, something we could consider adding to our scene.
We liked the idea of having a Narrative to our assignment similar to PT, but instead of having a supernatural based narrative we could base it on something more believable, like a detective or individual entering a home to discover a murder has taken place, and the murder is still lurking about.
Wanting a narrative, we made a plot, this was useful as it meant we could place objects according to how the plot progresses. We decided that the family living in this house was going to be a mother, a father and a little girl around age 9 to 11 years old. where the little girl has murdered her parents as a result of finding that her parents are expecting another child and she does not want to be replaced.
With the idea of designing of environment in mind Edward drew up this really nice plan of our house layout.

After which Both Kerry and Edward added additional detail to the plan with room layouts and item positions.

With the rooms and object positions established we then assigned each other items to model.
I was assigned:
- Bedside Cabinet
- Television
- Bin
- Wardrobe
- Lamp
- Alarm Clock
- Toilet
- Deodorant Cans (two)
- Saw
- Ceiling Fan
- Toys (Two)
- Grandfather Clock
Looking forward to getting started!










